La Villa Basque is a sprawler, comprising coffee shop, restaurant, bar, and banquet hall in one big boxy building. Named in honor of the Basque heritage of City of Vernon founding father John Leonis, La Villa Basque was built by his grandson, owner Leonis Malburg, next door to the Leonis Malburg Building at the corner of Soto and Leonis Boulevard. According to one source, when it opened in 1960 it was the only restaurant in the city of Vernon, a fascinating municipality-as-tax-dodge right next to downtown Los Angeles that gobbles up a good portion of the metropolitan area’s industrial tax base. The evocatively named Leonis Malburg was mayor of Vernon from 1974 until 2009, until he resigned the office shortly before his conviction on corruption charges.

What unspeakably seedy dealings must have transpired within the walls of La Villa Basque! Its design provides a unique insight into the mind of Malburg, who liked it enough to keep it essentially unmodified for fifty years. Whereas men of lesser means might have a basement to serve as their man cave, Malburg maintained this entire restaurant/bar/banquet center for his personal and business use, and it is a tremendously masculine place, “swinging” in a rat-pack, and not a 1970s, sense of the term. I am speculating a little here, but this is the story that I infer when I read the architecture. Seeing La Villa Basque makes me like the convicted Malburg more, because his restaurant is so endearing.
As a piece of architecture, La Villa Basque is not in the same league as the masterworks of the Googie coffee shop designers, who usually succeeded at achieving some level of daring or original structural configuration. LVB, on the contrary, is structurally a boring one-story square box; its decoration is where it shines. The “La Villa Basque” channel letter sign on the wall facing the street corner is a beautiful early 1960s typographic expression, full-on Jaunty.

This sign exemplifies two of the basic principles of the Jaunty Tendency as exercised in typography: the letters are staggered up and down from their baseline; and their baseline slants upwards. They seem to dance playfully across that concrete panel. The thing that looks like a Googie swastika is a “Lauburu,” or Basque cross, a symbol that represents Life. It is nicely positioned with respect to the channel letters.

A group of friends and I visited La Villa Basque for the first time on the evening of February 25, 2011, shortly after the Los Angeles Conservancy announced that la Villa Basque is officially on “preservation alert”; of course I couldn’t resist once I saw the photos. New management intends to update the place with a new look and new identity. La Villa Basque, sadly, is slated to become “Vivere”. I would urge the new management not to do this thing, and in particular to retain the “La Villa Basque” signage.The new management does claim to have sympathy with the look of the place and say they are making only the updates that are necessary. This means that you should go see it as soon as possible.
It is not my intent that the Lower Modernisms project be a preservationist organ – such a mission would contaminate my objectivity as well as engender fun-killing earnestness, so I shall be forced to pursue my conservation goals elsewhere.
To describe a project as “Endangered Lomo” is nearly a redundant statement. Living in danger is the status quo for the Lower Modernisms. The degree to which a building is a candidate for preservation is an index of its acceptance as legitimate architecture, and therefore recognition on the part of a preservationist movement represents a disqualification from the canon proper of the Lower Modernisms. This constant state of endangerment just makes the LoMos more awesome, as is the case with most forms of danger. The content of that danger is irrelevant – whether it is vapid extreme sports or heroic acts of political revolution, defying death is bad-ass. The true Lower Modernist architecture sleeps with a switchblade balled up in its fist, steeling itself for what it knows is coming.
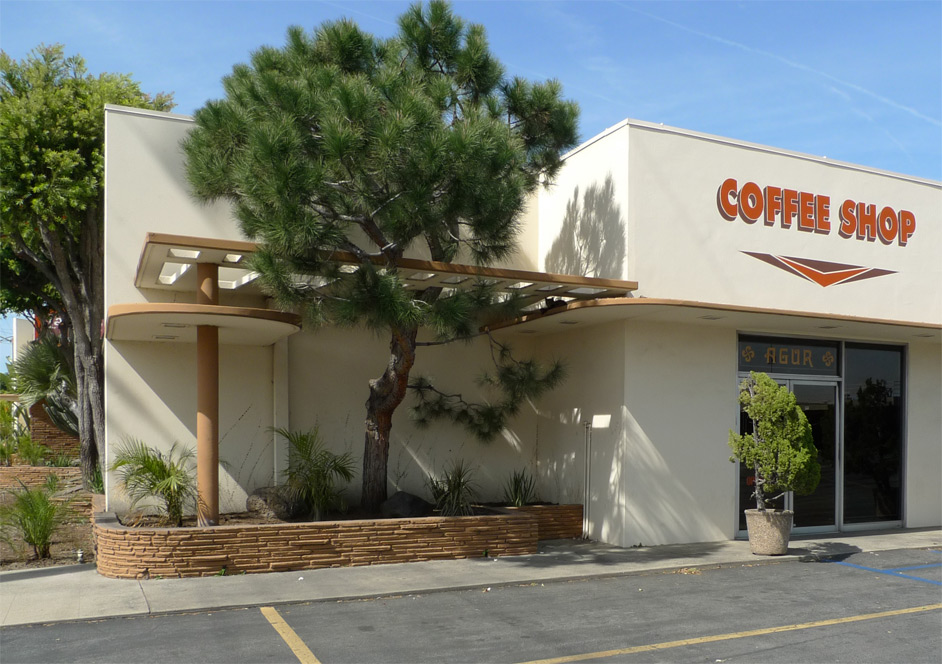
Next to the entrance to the coffee shop from the eastside parking lot are this series of superthin concrete canopies, offset in elevation. One of these thin slabs is perforated with trapezoids through which the branches of a pine tree grow, out of a planter built from “flagcrete”, a classic Lomo material: a masonry construction of rough-cast, solid concrete slabs designed to resemble flagstones. This image illustrates the ways in which La Villa Basque is a decorator’s architecture – while no expense was spared on materials and fancy touches, LVB remains in its essence a decorated box.

At the coffee shop’s service entrance out back, a volume is composed of masonry units stacked in a random pattern made up of four different sizes of block. There is a limited number of viable patterns for stacking masonry, but this is the first time I have encountered this one. Dogged pursuit of the Intentional Random is another habit of the Jaunty Tendency.
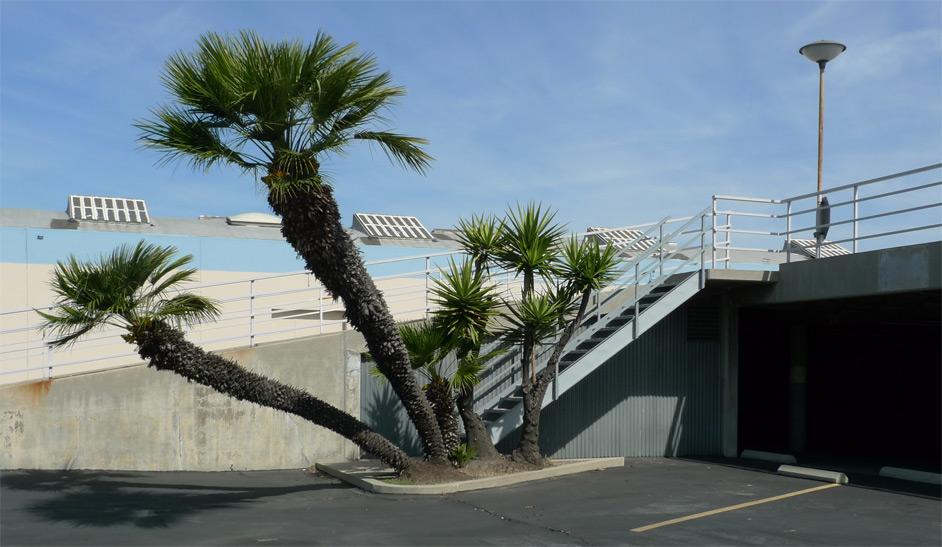
The trianguloid shapes left over in parking lots with angled stalls are in the parking-lot design trade nicknamed “pork chops”. This one protects the stair at the low-slung parking garage behind the Leonis Malburg Building with some excellent Palm specimens.
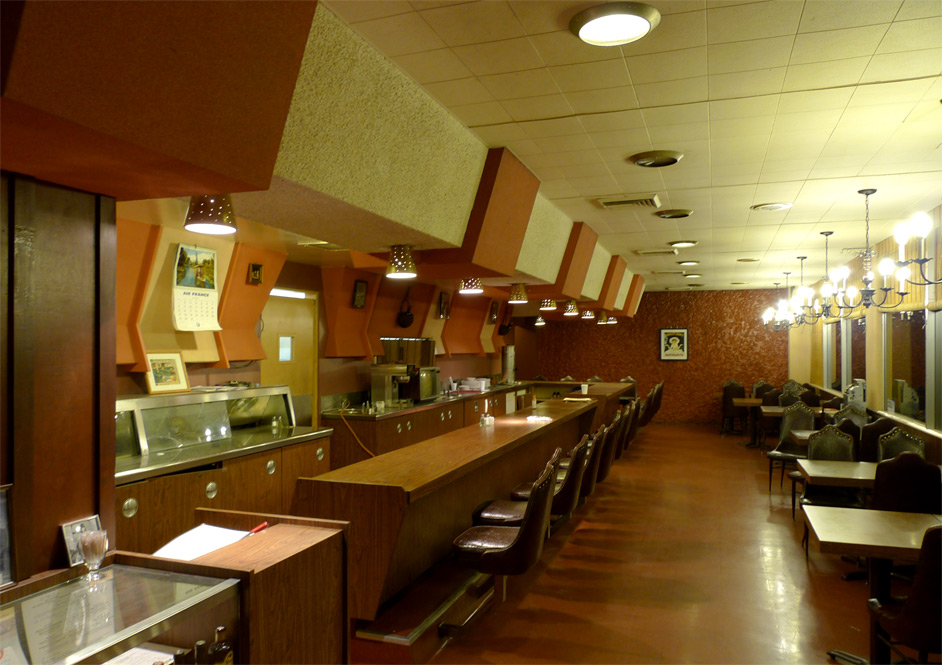
Don’t get the bends, these interior shots were taken at nighttime.
The coffee shop interior, still and empty, looks like something from a museum of defunct American culture, or perhaps a scene from a zombie movie where everything is too quiet until somebody comes to eat your brain. It is well preserved. Warm color tones dominate. The angled shape of the soffit over the counter is echoed by the hourglass-section of the wall panels behind. The contrasting texture and color of the panels in the soffit, the perforated light fixtures, the stools cantilevered from the counter curb, the glued-on acoustic ceiling panels – this room is all classic Googie in style and detailing, but it’s Googie in a box, bereft of the True Googie’s soaring rooflines and expanses of glass tearing down the barriers between inside and outside.
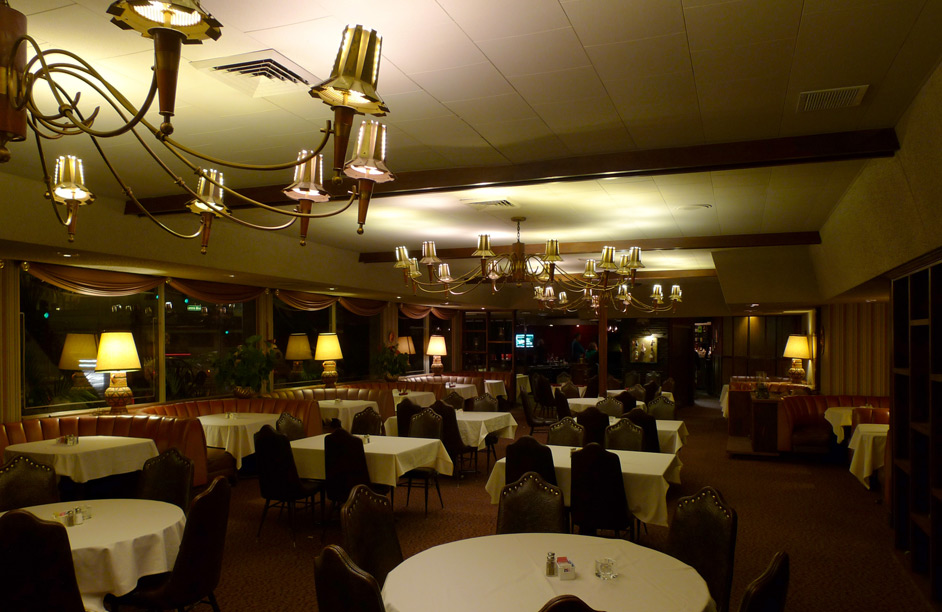
Past the coffee shop lies the restaurant’s dining room. On the night we visited, it was as empty and forlorn as the coffee shop, but it is a classy room, its large space deftly broken up into smaller scale by the ostentatious chandeliers and wood roof beams that might be purely cosmetic, as they do not align with the columns in the walls, but there is no telling.
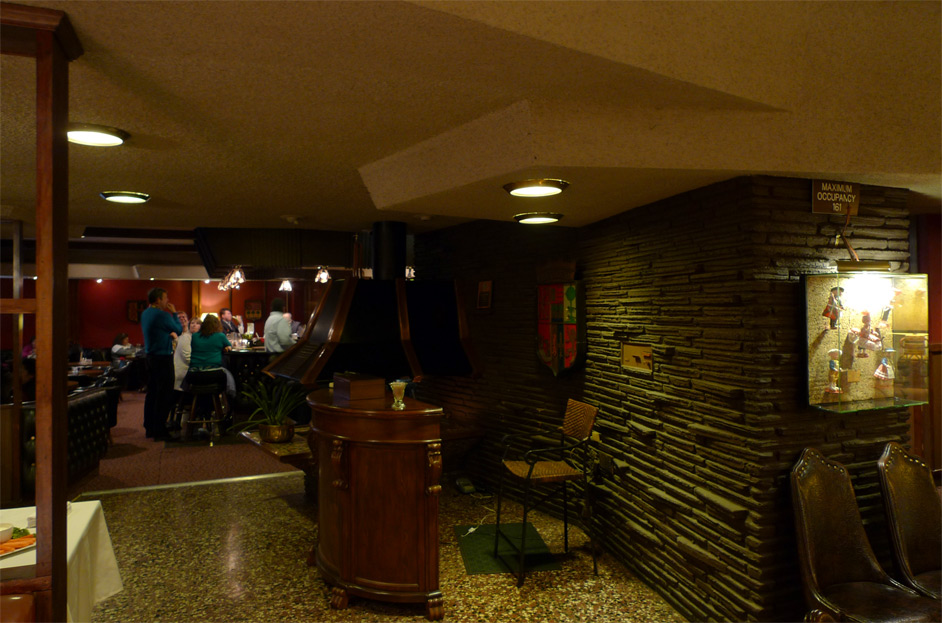
Past the dining room is a main foyer at the Leonis Boulevard entrance, where visitors are greeted by what would be the maitre’d’s desk. The materials here are dark, earthy, sumptuous and masculine. The textures are rich but varied. The glossy terrazzo contrasts with the black-painted flagcrete wall and extra-bumpy cement plaster ceiling. These sound-absorbing materials and the sectional variation of the spaces create cozy and appealing areas within the larger open space of La Villa Basque. The angled ceiling soffits make shapes in the room. This is where LVB starts to get really awesome.
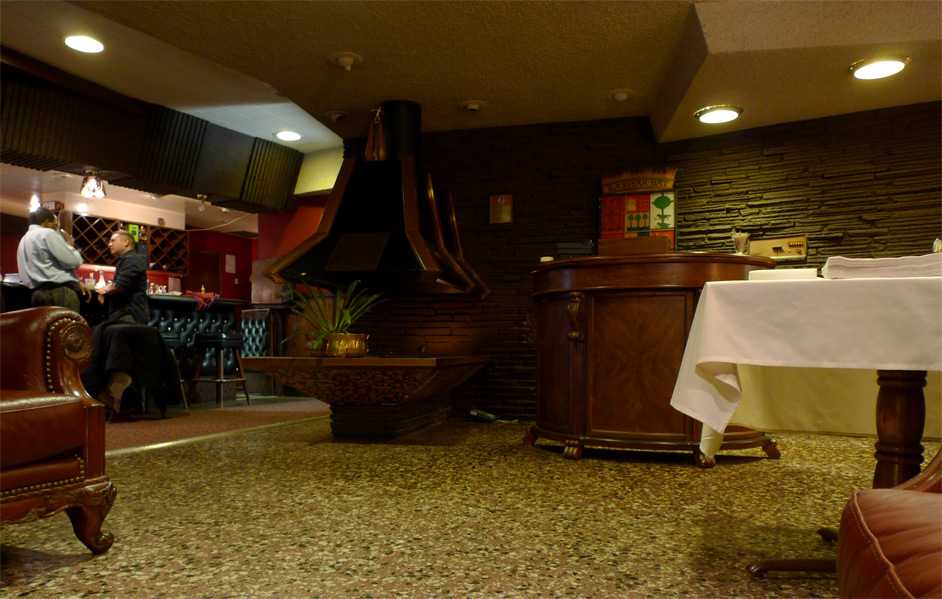
The bar proper is the culmination of this Googie-meets-Playboy aesthetic, and it is a wonderful room. A scene from TV’s Mad Men was filmed in this room, as I learned in the article on La Villa Basque in the March 24, 2011, Los Angeles Times, in a rare and unexpected case of my being scooped on a Lomo story by the mainstream media.
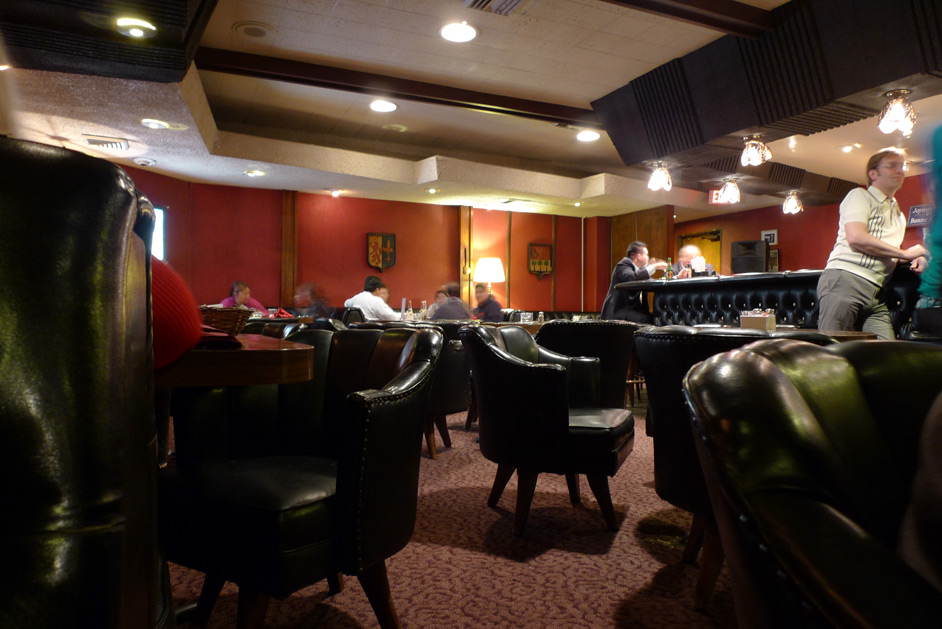
There is a great and rare variety of rich materials and tactics employed to make this room. The leatherette booths and padded button-tuck bar are matched in comfort by the club chairs. The walls beyond, decorated with Basque-izing coats of arms, are covered in a coarse woven fabric of red hue. The acoustic-tiled ceiling with its faux-or-real wood beams is a background for two angled soffits that delineate figural shapes within the room – a perimeter soffit of heavy-textured plaster that jaggedly defines the zone of the perimeter booths, and a central soffit that follows the line of the bar. This soffit, painted black, alternates flat panels with tight ribs little more than one inch on-center. All of these bumpy and sound-absorbing materials create an environment that feels private and congenial despite its expansiveness, a perfect place for conducting business and/or pleasure for the Modern Political Machine Boss cum Playboy.
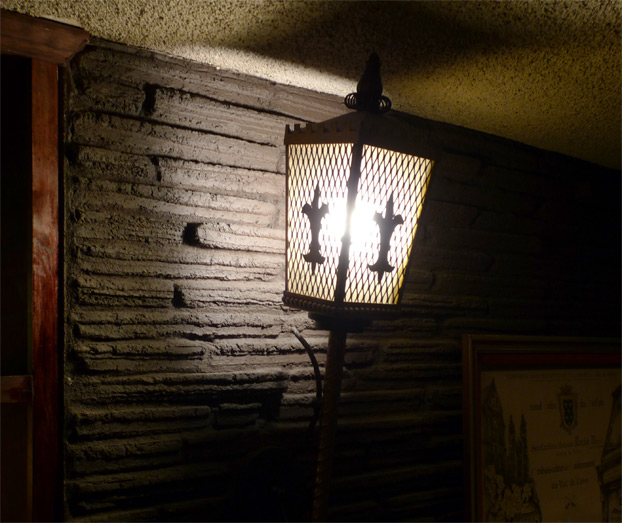
The black-painted flagcrete with its rich and craggy texture also makes a fantastic backdrop for La Villa Basque’s special wall sconce fixtures. This medievalizing lamp in the foyer makes effective use of expanded metal.
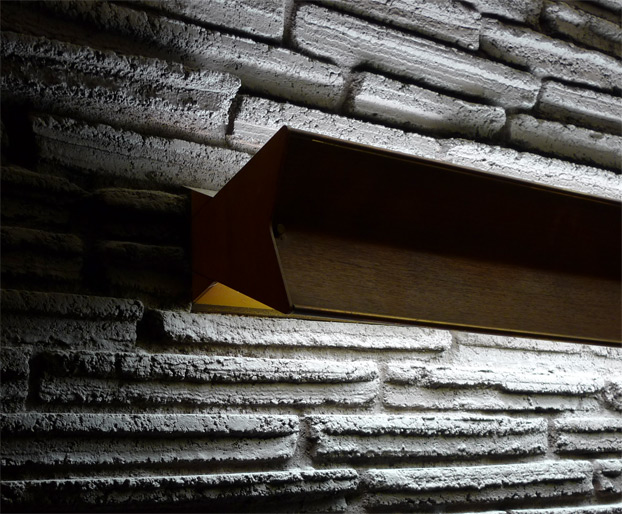
Around the bend on the way to the washrooms is this linear strip fixture with a wood veneer front bent into a kind of boomerang profile, bringing the best out of that rich flagcrete wall.
Leave a Reply